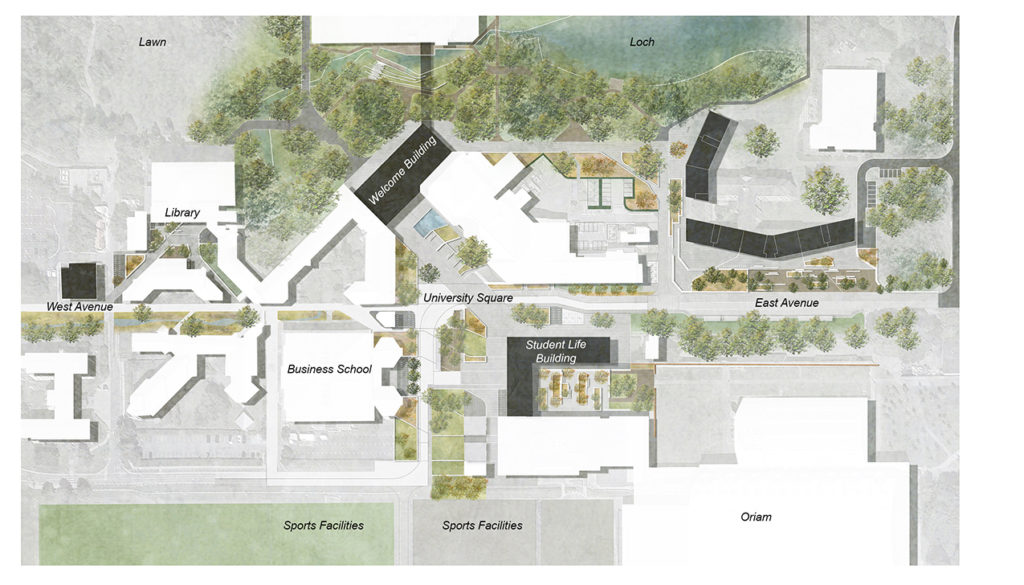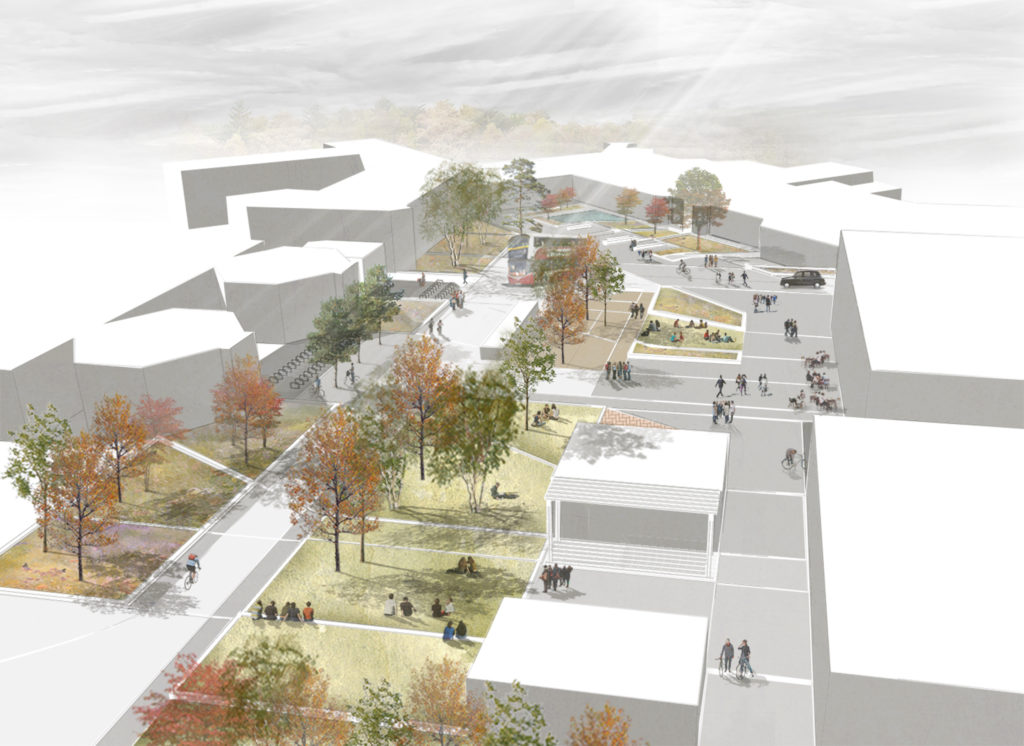Imagining a more sustainable, environmental, and socially focused Heriot-Watt campus masterplan.
Designing a better connected and more biodiverse campus masterplan to help foster student and staff wellbeing alongside Hawkins\Brown.
In late 2019 and early 2020 HarrisonStevens had the opportunity to work alongside Hawkins\Brown on an exciting Stage 2 concept design for the re-imagination of the 153-hectare site of Heriot-Watt Campus in Edinburgh. This included the provision of new buildings and central landscape spaces, aiming to enhance student and staff well-being on campus. In addition to this, the masterplan aimed to better connect the campus via active travel routes and to enhance access, use and biodiversity of the already strong landscape spaces of the campus.

Key masterplan principles:
Heriot-Watt campus sits well within quite a unique landscape, however the masterplan aimed to better connect the campus to Edinburgh city centre and wider infrastructure. A key consideration of a more sustainable campus masterplan was to increase active travel on site and from outside the campus into the campus heart. This aim to increase active travel would also allow for a reduction in parking and increase in usable, biodiverse landscape spaces.
The campus has a rich variety of existing mature parkland trees, woodlands, a historic loch and lawn feature, all of which give the campus a unique character. Our design aimed to sensitively locate new buildings and campus infrastructure within the landscape, aiming to minimise loss of existing trees, some of which date back to the 18th and 19th century. Existing trees were retained within the design and the space surrounding or beneath was enhanced to increase recreational value.
In addition to this, there was an aim to improve the physical relationship between buildings and landscape with a new university square at its heart. Entrances to key buildings such as the Welcome Building, Library and new Student Life Building were re-thought to provide outdoor learning and gathering spaces in addition to views and connection towards the historic Loch and Lawn. The square includes reduced traffic flows and creates open shared space for recreation and gathering.
The campus masterplan aims to be sustainable and climate resistant. The proposal looks at introducing sustainable and low carbon building techniques. In addition, it focuses on sustainable and climate resistant planting strategies, supporting pollinators, birds and insects. As well as a network of swales and raingardens to allow for surface water attenuation and habitat corridors.
Whilst the stage 2 report was created predominantly pre – Covid-19 the masterplan looks at increasing access to the landscape from all buildings and main spaces. Many of the landscape spaces were design to be multi-use to offer flexibility for future outdoor events. In addition, the design aimed to create and enhancing space for outdoor recreation, gathering, eating and studying – all critical and current for the climate of Covid-19.
This masterplan enhances the campus landscape as a unique setting for study and work as well as being a key space to socialise and exercise. In addition to bringing the campus into future thinking of landscape and sustainability as a key draw for students, staff, sporting professionals and influential academics.

HarrisonStevens and my own role within the design team:
HarrisonStevens was able to collaborate closely with architects Hawkins\Brown, transport planners Systra and the Client at Heriot-Watt University. It was a pleasure to work alongside both as they put great emphasis and value on the importance of the quality of the landscape for enhancing wellbeing for both students and staff.
My role on the project involved carrying out the concept stage 2 design and report for the University masterplan, including further detailed design to central campus spaces whilst learning from the experience of Mike Harrison. I was actively involved in design team meetings, site visits and regular consultation with the client which was a great experience as a graduate landscape architect.



